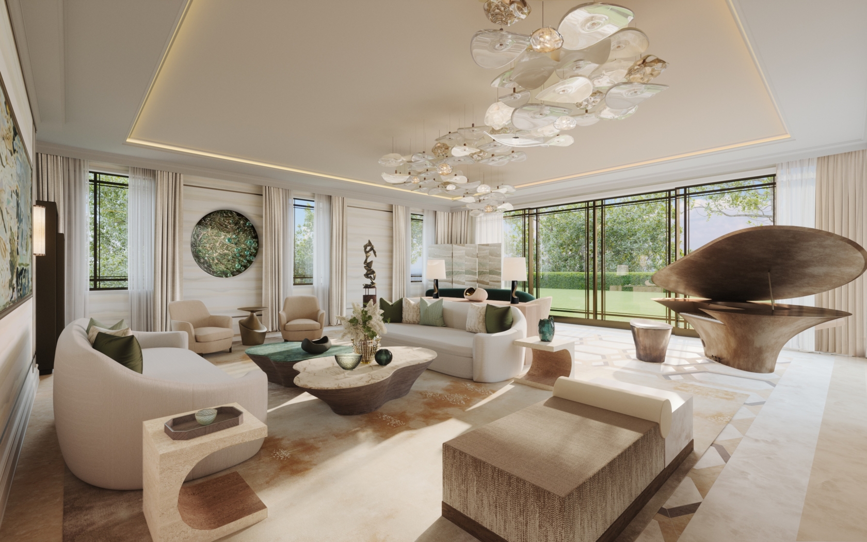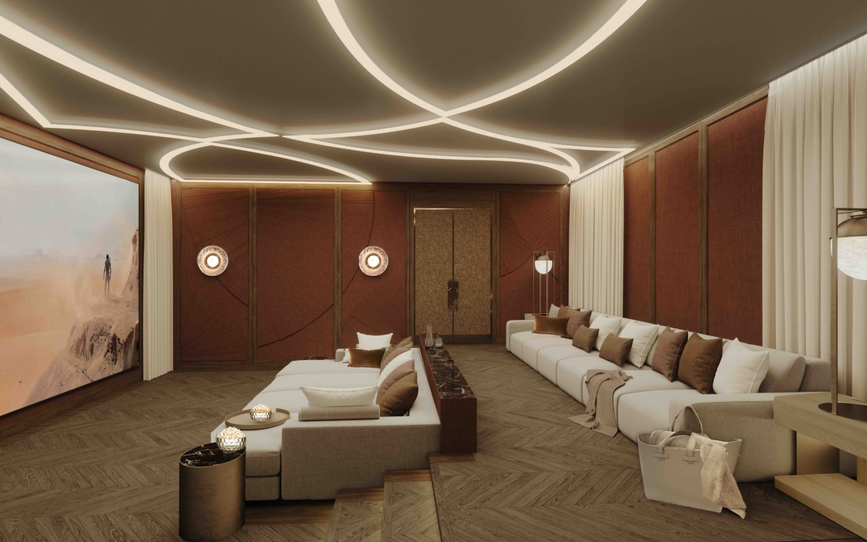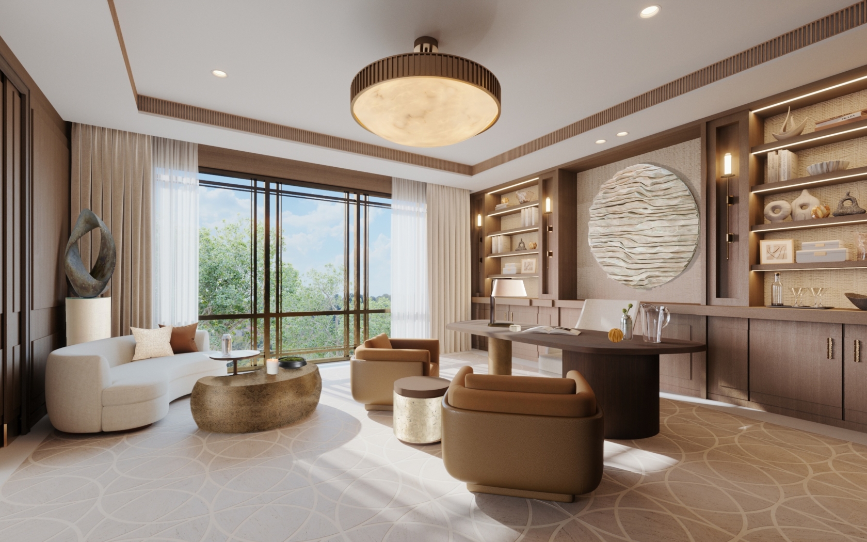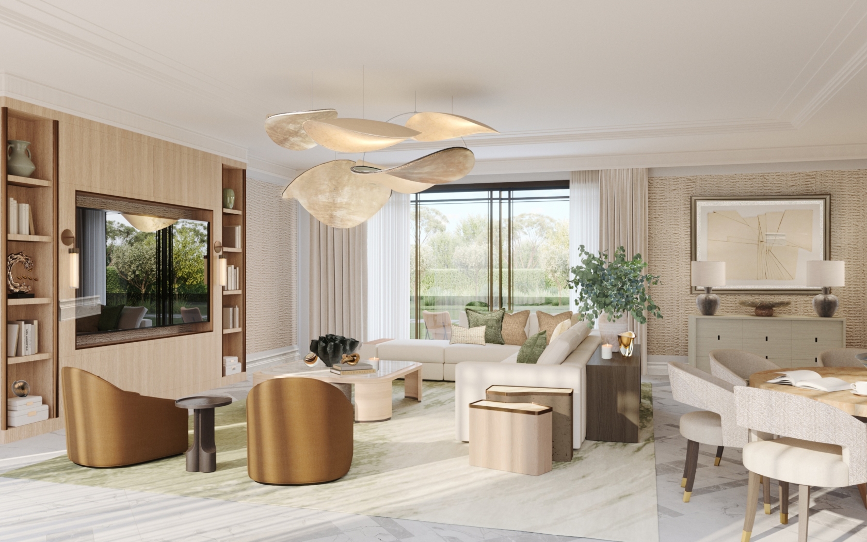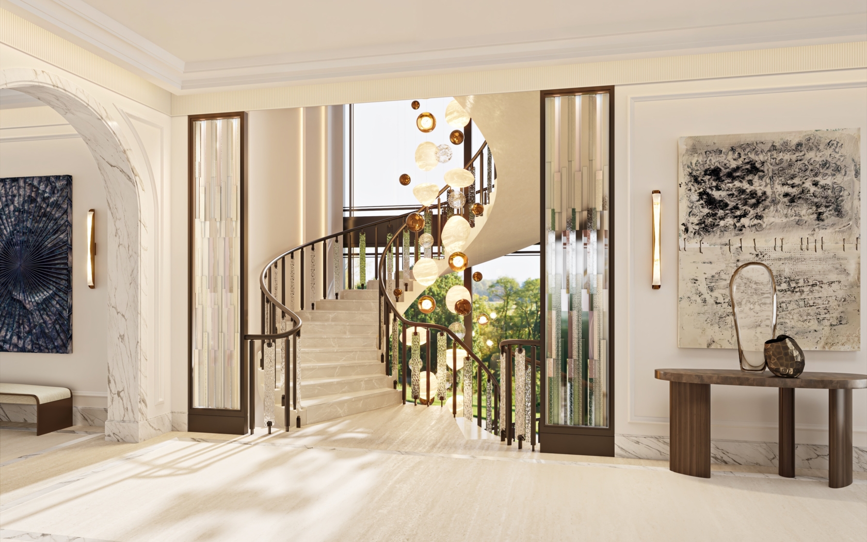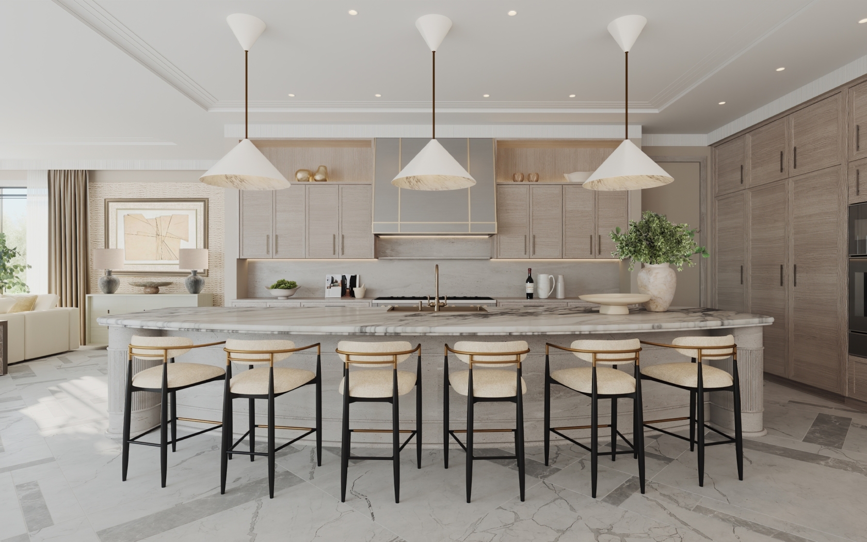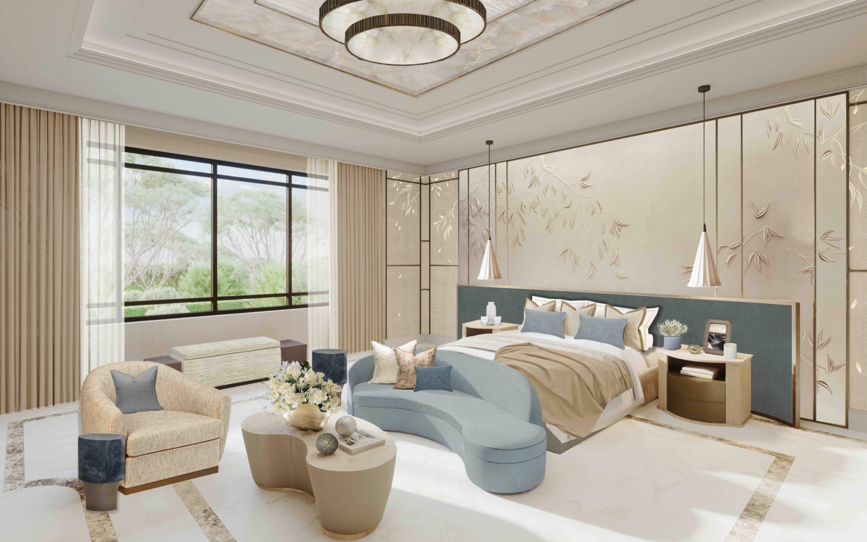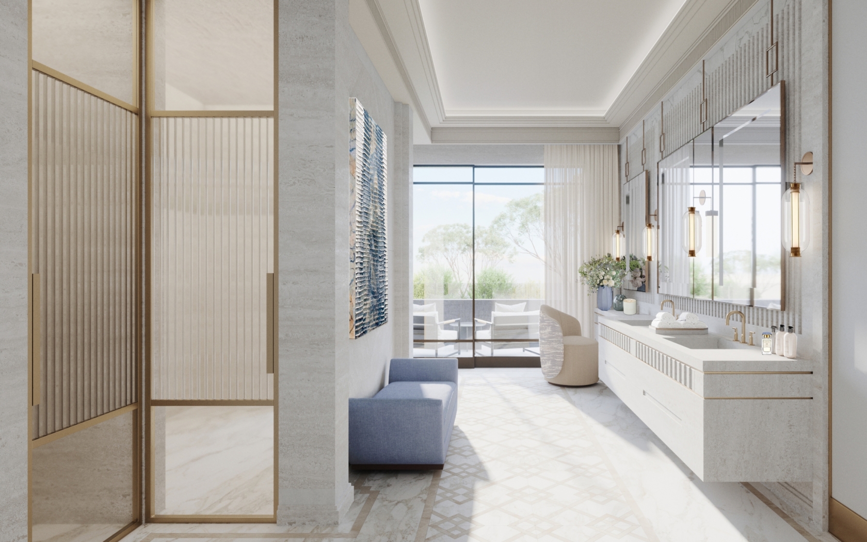Singapore Villa
Singapore
Full Interior Architecture and bespoke FF&E design of this new build 18,700 sq ft villa in a modern architectural style. The home is located in a super-prime residential area of Singapore, in the vicinity of the botanical gardens. The house has a strong connection to its grounds, and the architecture is designed to enhance the synergy between indoor and outdoor living. The interior design will create a beautifully considered, detailed and timeless home, reflecting the character of the property and location. The design is to include a cinema, pool and library. Cues are taken from the stone gridline motif which grounds the facades as well as the bronze fluting which articulates the glazing on each elevation. Moments of more eye-catching use of materials are also carried into the interiors from the exterior architectural language, creating moments of interest. Maximising the feeling of light and spaciousness, purposeful indoor-outdoor living, open flowing spaces and the relationship & connection to the outdoors are key architectural considerations to the design and to the layout.
